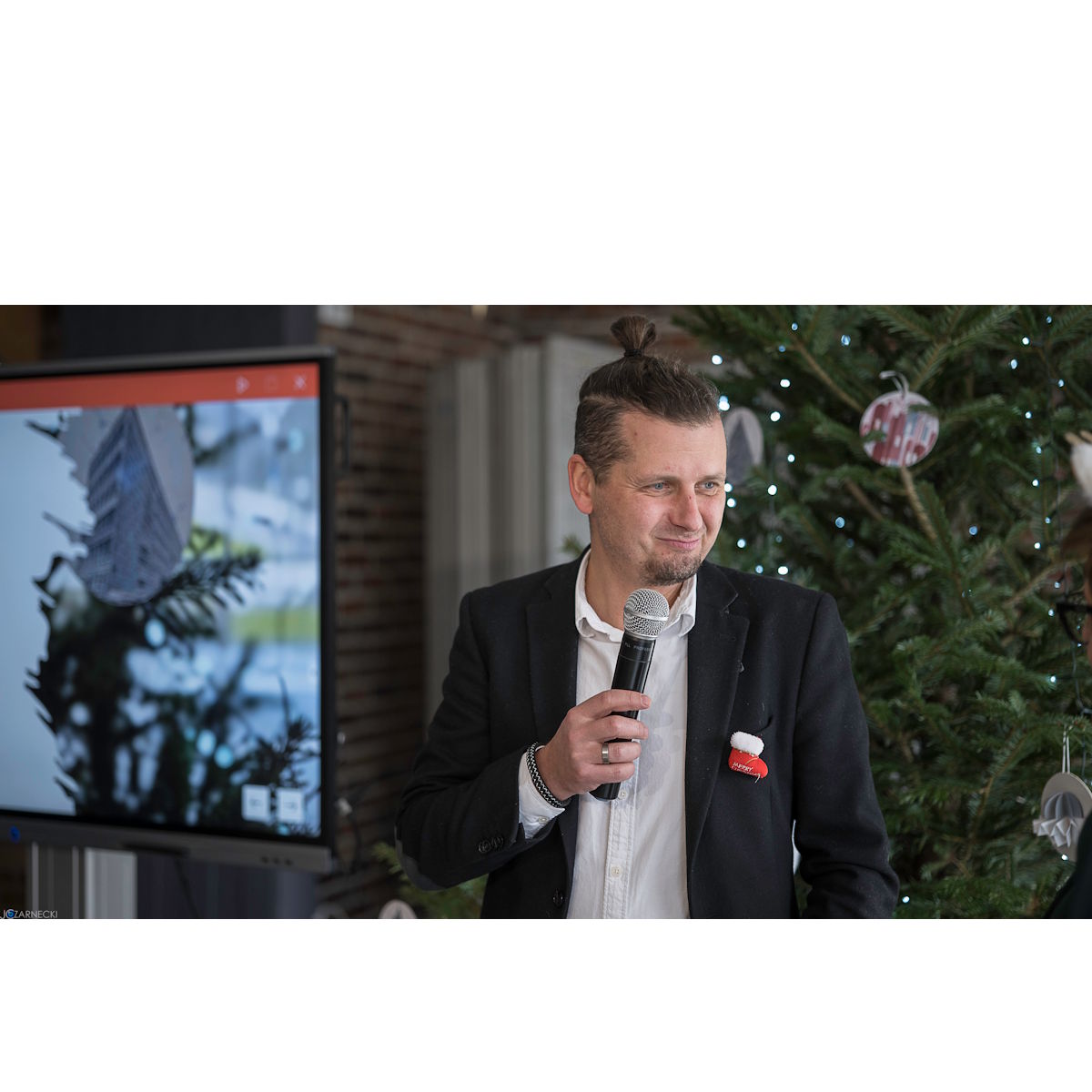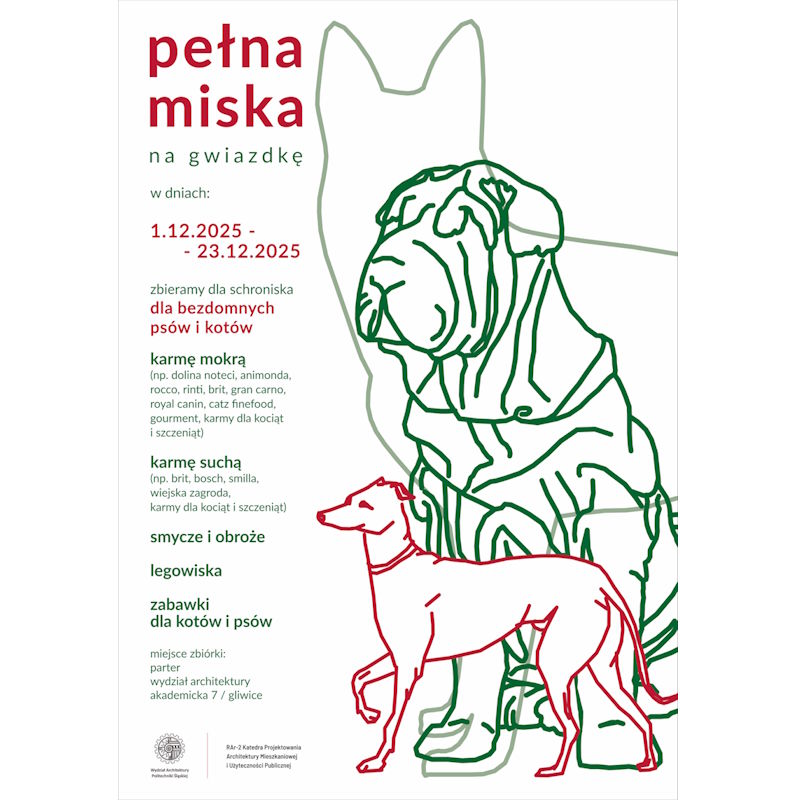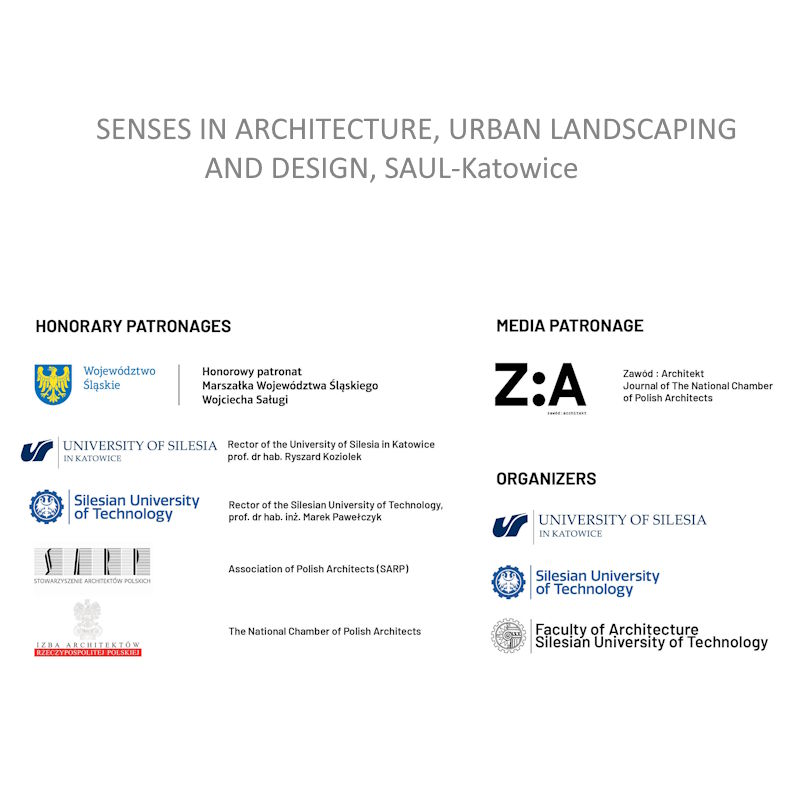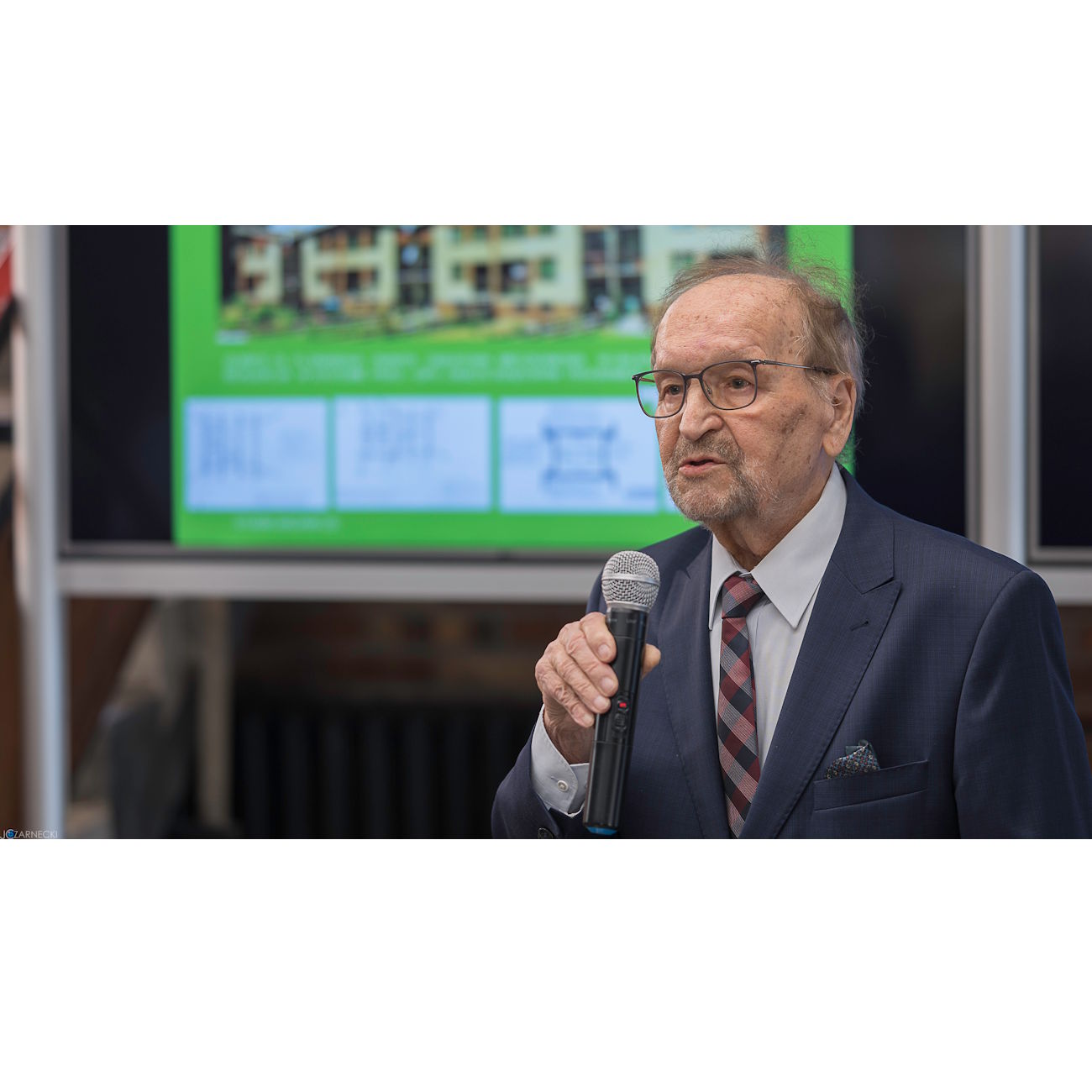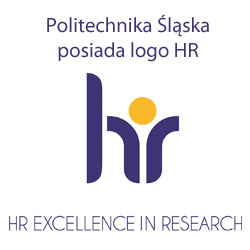Start - Aktualnosci
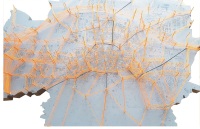
Autor: System Publikacja: 14.05.2019

Projektowanie europejskich przestrzeni publicznych. Idea zrównoważonego rozwoju, studia przypadków i modele przestrzeni publicznych miast średniej wielkości.
Designing the European public space. Sustainability issues, case studies and models of public space in medium-sized cities
Seminarium odbędzie się w budynku X, Wydział Architektury, Politechnika Śląska ul. Marcina Strzody 10, parter
Termin 28-my maja, wtorek, godz. 9.15
Wstęp wolny, wydarzenie prowadzone w języku angielskim
Seminarium 28-go maja, które towarzyszy wystawie to tzw. Multiplier Event, który jest cykliczny w ramach projektu ARCHEA pt: Designing the European medium-sized City. ARCHEA to projekt finansowany przez Unię Europejską z serii ERASMUS Action KA-2. Zgodnie z zapisami w projekcie celem spotkań jest wymiana myśli i poglądów oraz wiedzy na temat przestrzeni publicznych w miastach średniej wielkości. Prezentacje są rejestrowane i publikowane na stronie internetowej oraz stają się materiałami dydaktycznymi na platformie e-learningowej, które będzie udostępniona studentom po zakończeniu projektu. Seminarium prowadzone będzie w języku angielskim. Za projekt po stronie Politechniki Śląskiej odpowiada dr inż. arch. Tomasz Bradecki
Pełna informacja na temat projektu:
https://site.unibo.it/archea/en oraz na stronach POLSL https://www.polsl.pl/Wydzialy/RAr/Nauka/Strony/archea.aspx
W ramach tego wydarzenia zgodnie z wymogami projektu będziemy gościć profesorów z Uniwersytetów w Bolonii, Parmie, Aachen, Normandii. Seminarium otwiera prezentacja i wystawa studentów Wydziału Architektury na temat analiz i mapowania miasta Bolonii, którą przygotowano w ramach przedmiotu STRUKTURA MIASTA. 6 z 15 studentów, którzy uczestniczyli w projekcie będzie mogło pojechać na międzynarodowe warsztaty do Ceseny i Bolonii w listopadzie 2019. Celem warsztatów jest analiza i opracowanie możliwości przekształceń wybranego obszaru, w tym przestrzeni publicznych w Bolonii z wykorzystaniem metod analiz, które są przedmiotem projektu. Analogiczne warsztaty oraz merytoryczne przygotowanie analiz będzie miało miejsce dla miasta Aachen, gdzie warsztaty odbędą się w roku 2020. Każde z warsztatów mają charakter międzynarodowy grupowy: 6-ciu studentów oraz dwóch prowadzących z każdego z pięciu uczestników projektu. Wyjazdy studentów będą dofinansowane z budżetu projektu.
Projekt ma być zakończony w czerwcu 2021. Jego wyniki mają być upowszechnione na stronie internetowej, wystawach, w tym na Biennale Architektury w Bolonii.
Seminarium będzie transmitowane online: https://www.twitch.tv/grupa_interfaces dzięki wsparciu grupy INTERFACES na Wydziale Architektury http://www.grupainterfaces.pl/
PROGRAM
|
9h15-10h00 |
Registration and cafe |
| |
|
|
Opening session/ Introduction | ||
|
10h00-10h20 |
Introduction
|
Klaudiusz Fross, Dean of the Faculty of Architecture, Michał Stangel, v-ce Dean of the Faculty of Architecture
Krzysztof Gasidło, Head of the Chair of Urban and Spatial Planning | |
|
|
|
Zbigniew Kamiński, Head of the 'Structure of the city' course | |
|
10h25-10h30 |
Presentation of the ARCHEA project &Seminar |
Tomasz Bradecki
| |
|
10h30-10h55 |
Opening and presentation of the exhibition: Models of the structure of the Bologna city |
Students' presentation | |
|
SESSION 1 |
sustainability issues and models of public space | ||
|
11h00-11h25 |
Public spaces in the context of urban adaptation to climate change |
Justyna Gorgoń TUP Society of Polish Town Planners, IETU | |
|
11h30-12h00 |
Sustainable multicriteria approach to public space at the district and city scale. BRNO Spitalka - case study of the competition entry design |
Rafał Schurma PLGBC Polish Green Building Council | |
|
12h05-12h35 |
The essence of urban planning and design - the use of modern technological
tools in urban design |
Sławomir Tront, Anna Lessaer PANOVA
| |
|
13h10-14h00 |
Lunch |
| |
|
SESSION 2 |
Case studies and interventions | ||
|
14h00-14h20 |
Town's urbanities. Places of daily living |
Francesco Saverio Fera (UniBo) | |
|
14h20-14h40 |
The spatiality of the town |
Jana Ring (RWTH) | |
|
14h40-15h00 |
Densify the city: from historical centre to the suburbs. The experiences
of Parma Compact City Architecture International IP Erasmus Design Workshop |
Enrico Prandi and Paolo Strina (UniPr) | |
|
15h00-15h20 |
Climat Change and Urban Design: an educational matter |
Valter Balducci (ENSA) | |
|
15h25-15h40 |
Pause-café |
| |
|
SESSION 3 |
Case studies, design principles, site visit | ||
|
15h40-16h00 |
Akademicka street in Gliwice case study |
Krzysztof Rostański, Tomasz Bradecki
| |
|
16h00-16h15 |
Chrobry Park in Gliwice case study |
Ewa Twardoch 44STO | |
|
16h55-17h20 |
Akademicka street & Chrobry Park walk and on site discussion with designers |
| |
Justyna Gorgoń, PhD, architect and urban planner, has experience in spatial and strategic planning gained through participation in regional, national and international projects. Her main professional interests are focused on sustainable urban development as well as revitalization and urban renewal processes. Specialized on managerial and environmental aspects of sustainable urban development. Since 2004, she has been affiliated with the Institute for Ecology of Industrial Areas in Katowice. She has been involved into EU projects (HORIZON 2020) and ( INTERREG CE), She has been IETU’s coordinator for Climate Adaptation National Project addressed to 44 biggest Polish cities. She is an author and co-author of many professional articles and publications concerning spatial and urban strategic planning and management.
FRANCESCO SAVERIO FERA, born in Genoa, April 30th 1962. Master Degree in Architecture at the Politecnico di Milano. As a student, worked in Ignazio Gardella’s office for the architectural competition of the reconstruction of the Opera House Carlo Felice in Genoa (1st prize), project by I. Gardella, A. Rossi and F. Reinhart. From 1987 until 1991 worked in Aldo Rossi’s office in
Milano being involved in different projects. Since 1991 he has also been working as an architect in Genoa. Lecturer (1996) and then Adjunct Professor since 2002 at the Charles E. Daniel Center in Genoa. PhD (2000) at the Architectural School of the University of Genoa. Ricercatore (2002) and then Professore Associato since 2005 in Architectural Composition at the School of Architecture of the University of Bologna. Actually is Coordinator of the Master Degree in Architecture (five years course) of the University of Bologna.
Krzysztof M. Rostański PhD, DSc, Associated professor at Faculty of Architecture, Silesian University of Technology, Poland. Main areas of scientific interest - landscape design, urban design, theory in architecture. Owner of design studio Pracownia HORTUS. In 1996 obtained his Ph.D. with thesis: Rebuilding of the greenery of densely populated settlements in industrial cities of Upper Silesia, Katowice case study, with the use of computer method of plant selection. In 2014 DSc degree upon monograph: Modelled nature - naturalistic elements in urban planning. in 1996 received commission for conservation of historical greenery. Author of 54 and co-author of 11 scientific publications (5 individual monographs), 16 scientific notifications, 5 popular books and other publications. Author of 162 landscape architecture designs, 14 expertises and 41 greenery inventories (including 2 inventories of botanical garden in Zabrze). Leading designer of 29 designs of new parks and squares. Main works: Recomposition of greenery of two districts - Ligota and Koszutka in Katowice; Conception plan for Silesian Botanical Garden in Mikolow; co-author of multi-option conception plan for development of postindustrial area of „Turow” brown coal mine, Belchatow; Greenery for Akademicka Street in Gliwice; Hill Antonia Park - zinc spoil heap in Ruda Śląska; park of Silesian Center for Rehabilitation and Health in Rabka; co-author of Greenery design for Copernicus Science Centre in Warszawa - Discovery Park and Garden on the roof. Author of 2 versions of Hortus - Computer Cataloque of Trees, Schrubs and Climbers. Recent monograph: Connotations in architecture - On the Art of Observation of Associations Drawn from Culture. www.krzysztof.rostanski.pl, krzysztof.rostanski@polsl.pl
Valter Balducci
Architect (IUAV), PhD in architecture (IUAV), full professor of Urban Design at the Ecole nationale supérieure d’architecture de Normandie (ENSA Normandie), member of the Research Unit ATE (EA 7464). He was the research manager of the European research Architecture and Society of Holiday Camps. History and Perspectives (Programme “Culture 2000”, 2006, Agreement Nr 2006-1014/001-001), and the directeurof the Bologna Research Unit of the national project (PRIN 2009, with V. Orioli), Le forme dello spazio abitabile: esperienze di “remodelage” architettonico e urbano neiquartieri di abitazione sociale.
He has published studies, article sand books, concerning the urban design, the architectural and urban rehabilitation of the public housing of the XX century, and the seaside touristic territory. His publications include Spiaggeurbane(2014, avec V. Orioli), Le formedellospazioabitabile. Trasformazionidell’housingsociale a Cesena, Forlì e Bologna (2017, with V. Orioli). He was a co-director of the scientific research and the bookFormer à la rehabilitation. Enseignementssupérieurs et professionnels(2016-2018, with J.-B Cremnitzer).
Sławomir Tront - Msc. engineer architect, head of the urban complex in P.A.NOVA S.A., designer and co-designer of several dozen planning studies, including studies of conditions and directions of spatial development and local spatial development plans, co-author of competition works, including award-winning ones. A member of urban and architectural commissions in Racibórz and Świętochłowice.
magister inżynier architekt, kierownik zespołu urbanistycznego w P.A.NOVA S.A., projektant i współprojektant kilkudziesięciu opracowań planistycznych, w tym studiów uwarunkowań i kierunków zagospodarowania przestrzennego oraz miejscowych planów zagospodarowania przestrzennego, współautor prac konkursowych, w tym nagradzanych. Członek komisji urbanistyczno-architektonicznych w Raciborzu i Świętochłowicach.
Anna Lessaer – She obtained her master's degree in architecture at the Faculty of Architecture of the Silesian University of Technology in Gliwice. From March 2019 associated with the Silesian University of Technology, Faculty of Architecture - Department of Spatial Planning and Urban Planning - as a research and didactic worker. In 2012-2013, he was the editor-in-chief, originator, founder and coordinator of the WST - VOICE Student Magazine. Since 2012 he has been an employee of P.A. NOVA S.A in Gliwice as an architect - Concept Project Leader. Co-author of architectural, urban and competition studies, including 4 awarded. Three times awarded for the Master's Diploma "The South Bank 2.0 - the urban concept of spatial and functional integration of the development of the South Bank of the Thames in London". Participant in the International Workshops of the Architectural Association School of Architecture in London and the Parametric Summer School in Sopot. In previous years, a numerous laureate prizes in art, film and journalism competitions, for which she received the President of the City of Gliwice award summarizing her achievements in the field of art - "Zwiastuny 2010".
Dyplom magistra inżyniera architekta uzyskała na Wydziale Architektury Politechniki Śląskiej w Gliwicach. Od marca 2019 związana z Politechniką Śląską Wydziałem Architektuty - Katedra Planowania Przestrzennego i Urbanistyki - jako pracownik naukowo-dydaktyczny. W latach 2012-2013 redaktor naczelny, pomysłodawca, założyciel i koordynator Magazynu Studenckiego WST - VOICE . Od 2012 roku jest pracownikiem firmy P.A. NOVA S.A w Gliwicach na stanowisku jako architekt - Concept Project Leader. Współautorka opracowań architektonicznych, urbanistycznych oraz konkursowych, w tym 4 nagrodzonych. Trzykrotnie wyróżniona za Dyplom Magisterski „The South Bank 2.0 – koncepcja urbanistyczna integracji przestrzenno-funkcjonalnej zagospodarowaniapołudniowego nabrzeża Tamizy w Londynie”. Uczestniczka Międzynarodowych warsztatów Architectural Association School of Architecture w Londynie oraz Parametric Summer School w Sopocie. We wcześniejszych latach laureatka licznych
nagród w konkursach: plastycznych, filmowych oraz dziennikarskich, za które otrzymała Nagrodę Prezydenta Miasta Gliwice podsumowywujące jej osiągnięcia w dziedzinie artystycznej - „Zwiastuny 2010”.
Ewa Twardoch - Landscape designer, co-owner at Pracownia 44STO - landscape design studio focused on urban spaces and parks design, co-author of design for Chrobry Park in Gliwice and many other landscape architecture designs
Jana Ring M.Sc., *1991 in Viersen, Germany; 2010-2018 studies in architecture at the RWTH, Aachen University; student assistant at the Department of Spatial Design and collaborator at Johannes Götz Architekt, Cologne; 2015 Young Talent Award of the Federal State North Rhine-Westphalia 2016-2017 collaboration with Prof. Renato Rizzi at the IUAV University of Venice, Italy; 2018 graduation with honours: master thesis " Arrivare a Venezia“ with Prof. Uwe Schröder and Prof. Anne-Julchen Berhardt; first prize of the bilateral BDA-SARP-Award and nomination for the 28th EAP Euregional Prize for Architecture 2018 collaborator at C4C, office for competition and procedure management, Berlin; since 2018 teaching and research assistant at the Department for Spatial Design at the RWTH Aachen University.
Rafal Schurma, MArch, MSc., LEED AP BD+C, ID+C, DGNB Auditor, BREEAM Assessor
principal of visio | architects and consultants and the president and founder of Polish Green Building Council (PLGBC). Since spring 2007 till fall 2010 he was a lecturer at Harvard University in graduate program of Environmental Management. He is currently a Lecturer at Cracow Polytechnic in the faculty of Sustainable Architecture and Construction (Architektura i Budownictwo Zrównoważone) and Lodz University of Technology in the Department of Building Physics and Building Materials.
Mr. Schurma is the first person holding all professional accreditations in 3 major International Rating Schemes LEED, BREEAM and DGNB, he serves in few of different committees, speaks on number of national and international conferences and write many of articles about sustainable design and multi-criteria certification.
Aktualności
Pokaż wszystkie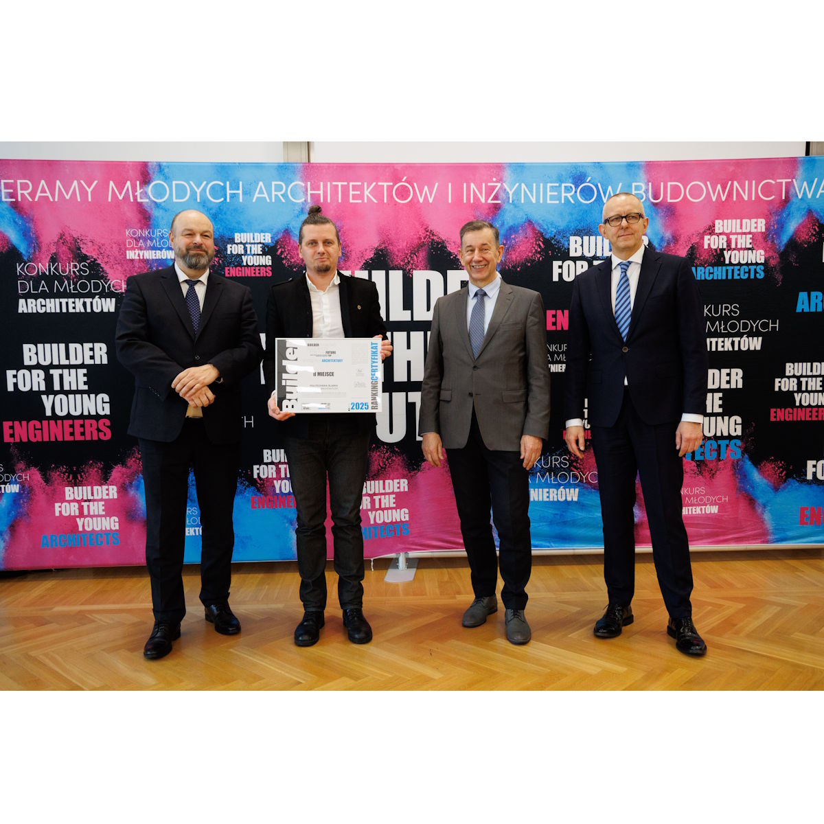
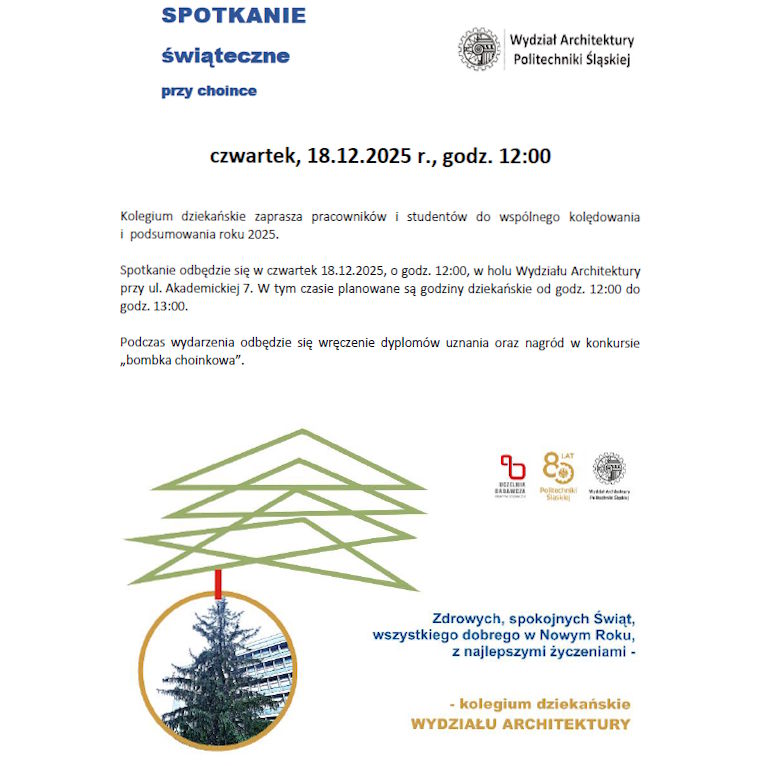

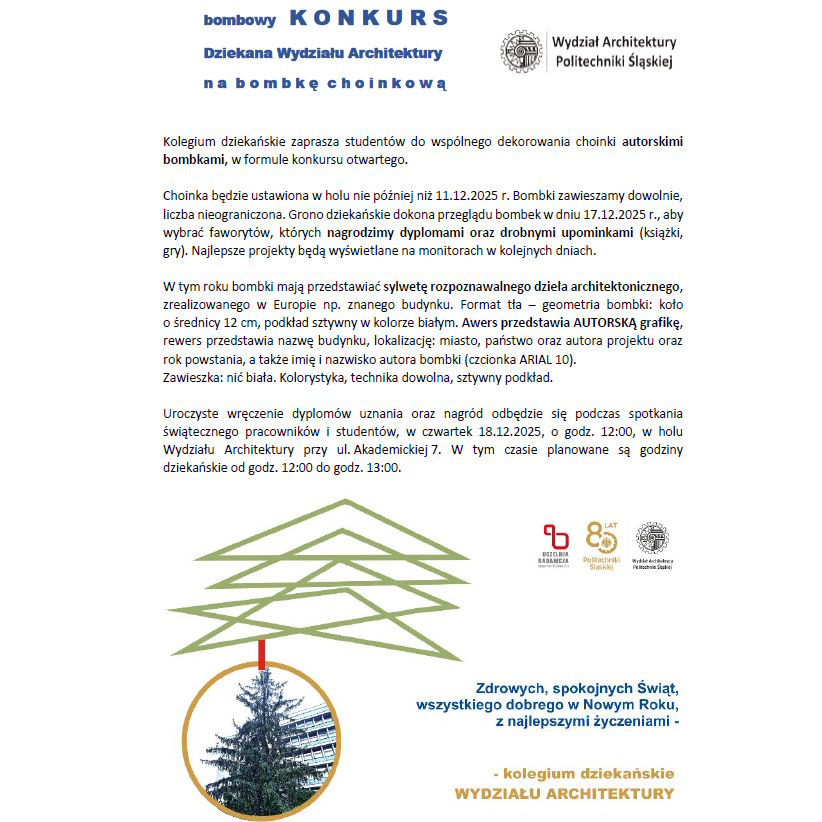

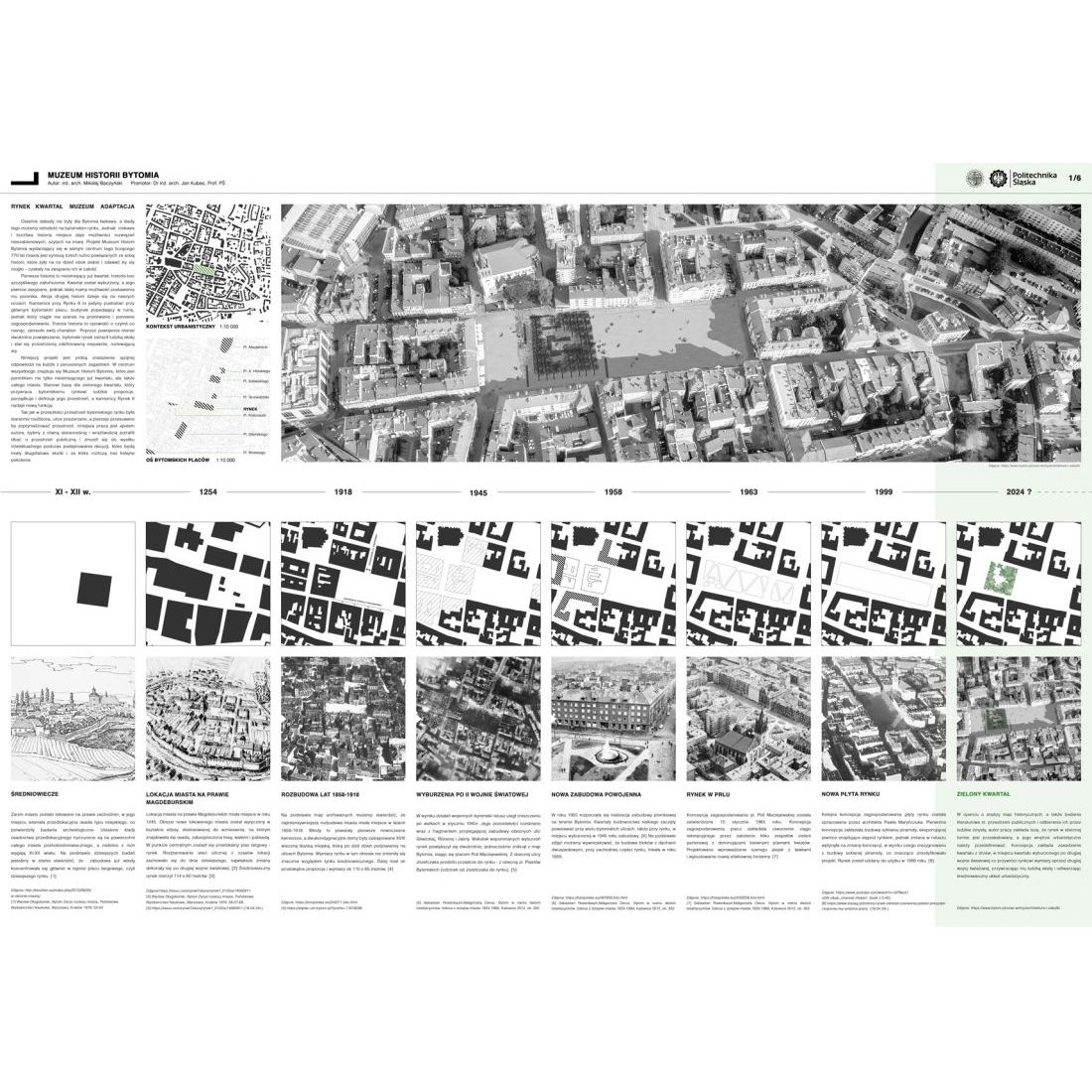
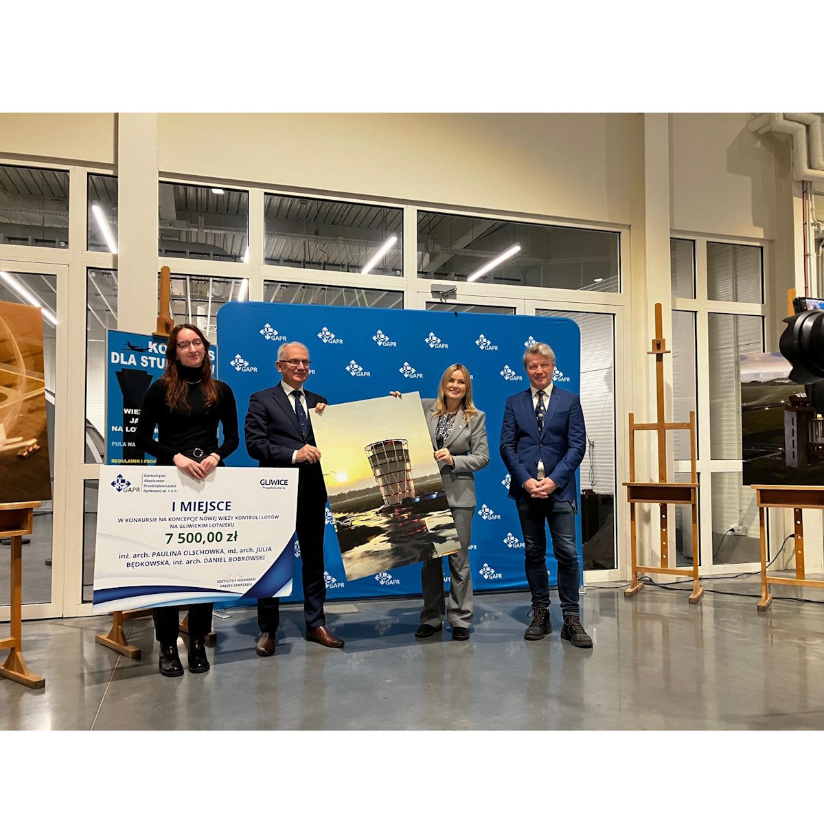
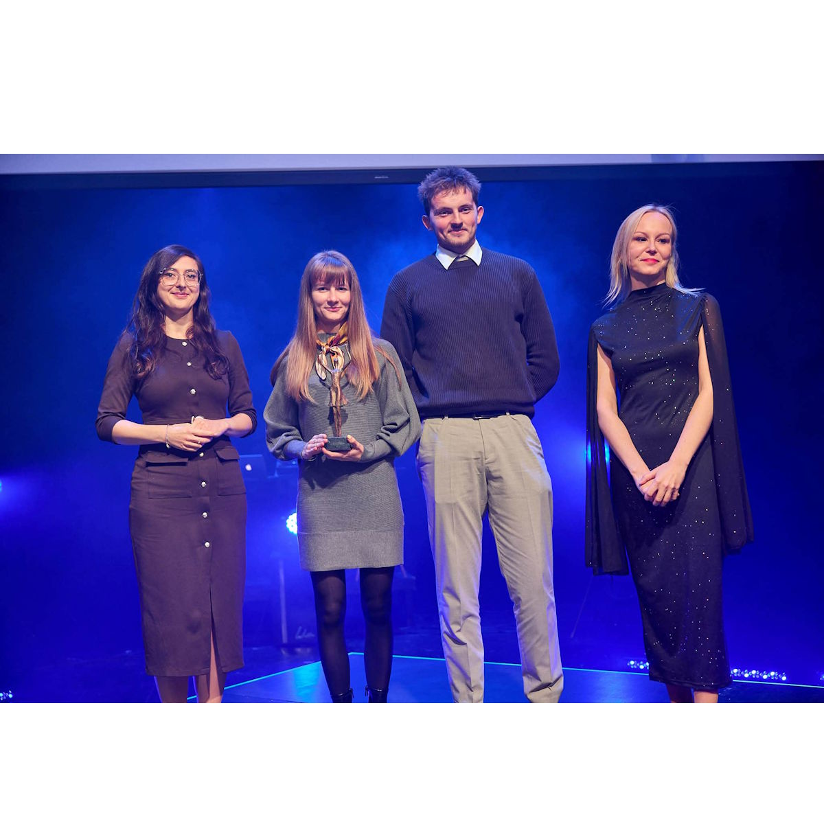

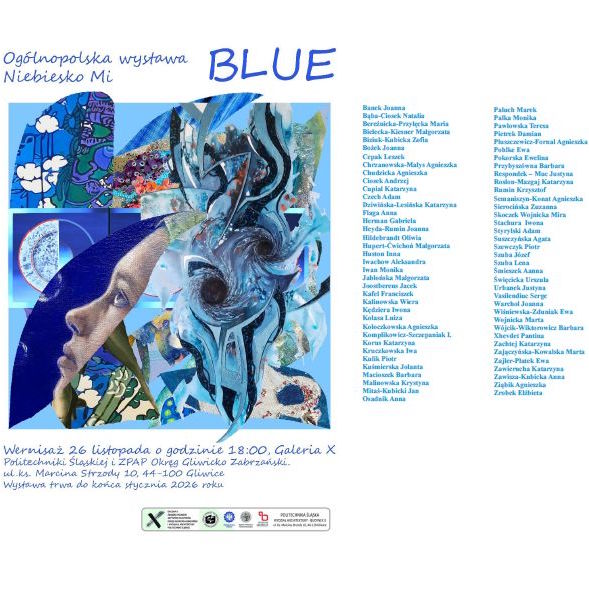
Więcej aktualności Mniej aktualności
Wydarzenia
Pokaż wszystkieWspółpraca:

Santander Universidades to jeden z fundamentów społecznego zaangażowania Banku Zachodniego BZWBK oraz Grupy Santander.
Współpraca:

Santander Universidades to jeden z fundamentów społecznego zaangażowania Banku Zachodniego BZWBK oraz Grupy Santander.







