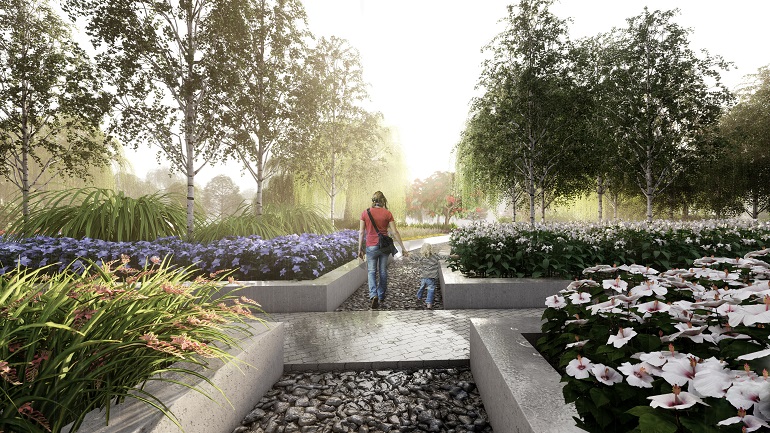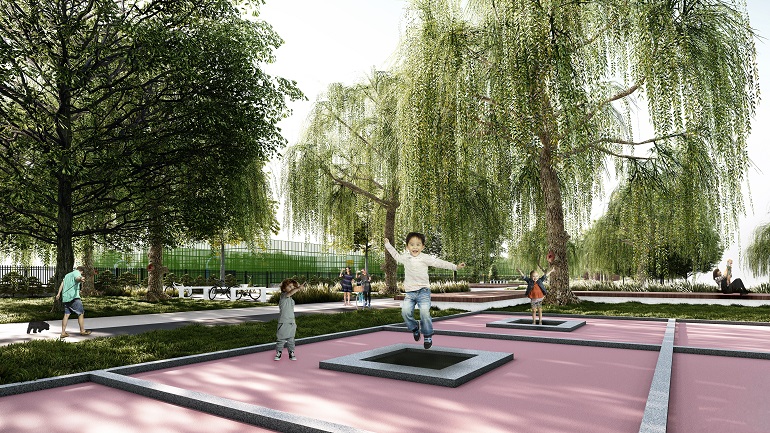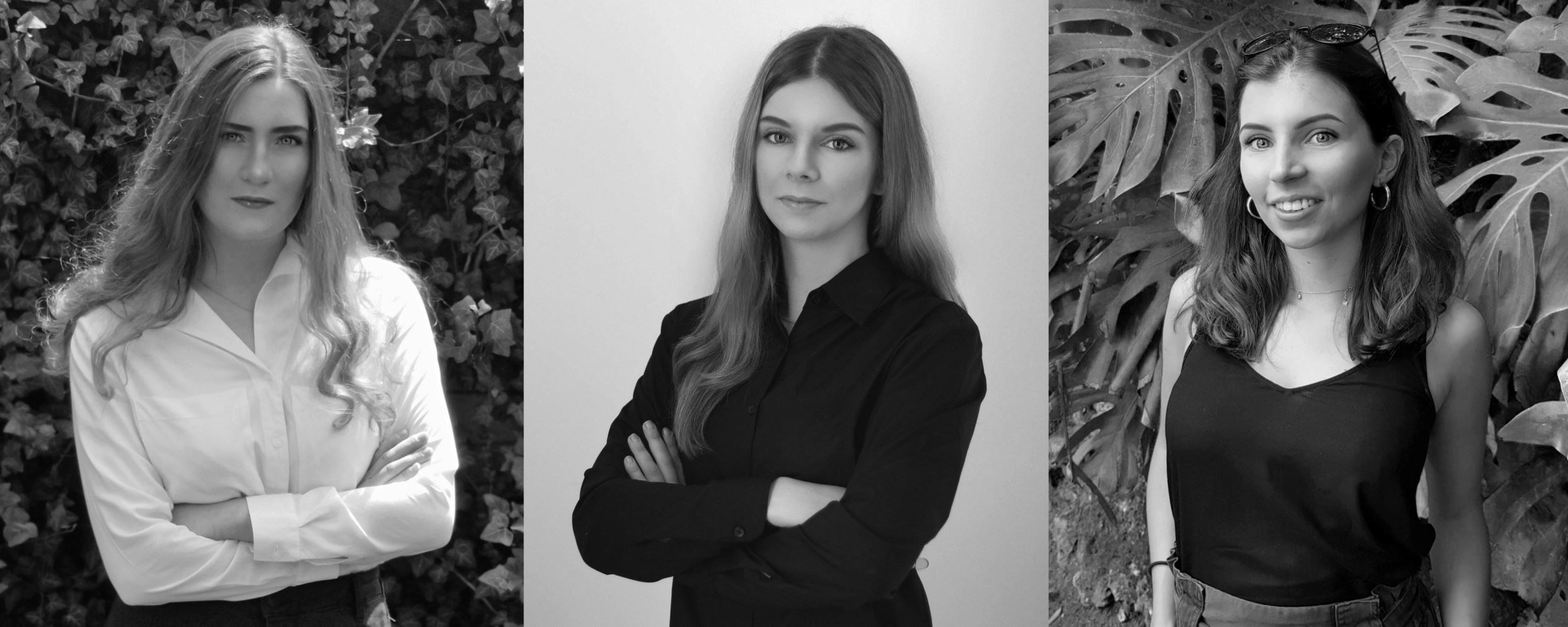Start - Aktualności - he project of students from the Silesian University of Technology was awarded in competition

The project of students of the Silesian University of Technology was awarded
Students from the Faculty of Architecture at the Silesian University of Technology won the first honourable mention in the competition organised by the Mayor of Mielec. The aim of the project was to create a concept for the landscaping of green areas in one of the housing estates of the city.
Adrianna Popielarczyk, Iga Soczawa and Dominika Niżnik were awarded first honourable mention in the architectural competition for the landscaping of green areas in the Lotników housing estate in Mielec. The concepts prepared by the competition participants for the revitalisation of green areas included opening up space for use by residents: pedestrians, cyclists and others in response to the expectations and needs of different groups of users. The competition entries were supposed to include not only street furniture but also a salt graduation tower, floor fountain, outdoor gym and site lighting.
The students carried out an analysis of the site and its vicinity, including the analysis of greenery, buildings, communication, functions and accessibility. - Taking into account the requirements set out in the regulations and the fact that we were not familiar with the given site, we began our work with thorough analyses of the surrounding areas. It became clear that the site is well connected and accessible to all age groups. Potential users will mainly be residents of the housing estate, as there is no similar facility in the immediate neighbourhood. Therefore, our goal was to provide a park area that would appeal to both the youngest users, coming from local kindergartens and schools, as much as to meet the needs of the seniors," explain the authors of the project.

The areas designed by Adriana Popielarczyk, Iga Soczawy and Dominika Niżnik were separated and adapted according to the needs and age of the users. They include relax zones, entertainment, leisure and play areas. Designers have also included a water playground, a graduation tower, open gyms, a street workout zone, table tennis tables and trampolines. Moreover, the students designed a sensory path consisting of different types of surfaces and lots of plants: colourful flowers and fragrant herbs. They also took into account existing features, which were adapted to the new design.
- The main idea that accompanied us during the process of designing was to adjust to the investors' assumptions and expectations and to combine spaces in such a way that they do not exclude anyone and are made according to the principles of universal design," they say. - Thanks to this, our park is friendly to people of different ages, irrespective of their physical condition.
The use of diverse surfaces and contrasting colours makes it easier to find the way around the trails. The installation of a floor fountain increases interest also among the youngest users of the park. It provides a relaxing sound of water which permits the body at ease, and the sensory path guarantees curiosity, the opportunity to organise lessons and stimulate all human senses - they add.
Environmental solutions are one of the features of the project. - We wanted our park to become one with nature, so we searched for as many solutions as possible that would influence the local ecosystem - they explain. For this reason, in their design they recommend the use of various non-invasive plant species, the use of easily accessible materials, the construction of benches made of eco-friendly concrete, the installation of boxes for birds or other animals, and insect hotels.
As emphasised by the authors of the distinguished project, the key to success is to respond to the needs of users of a particular space: - Listening to their needs, analyse their assumptions thoroughly and then present them in an appropriate form, which guarantees a friendly atmosphere, affordable and feasible implementation, is always our primary goal.
The designs submitted for the competition will be an inspiration for future development plans for the Lotników housing estate. The awarded works met the criteria of aesthetics, uniqueness, the composition of the plant cover, and conceptual coherence with the existing urban architecture.










